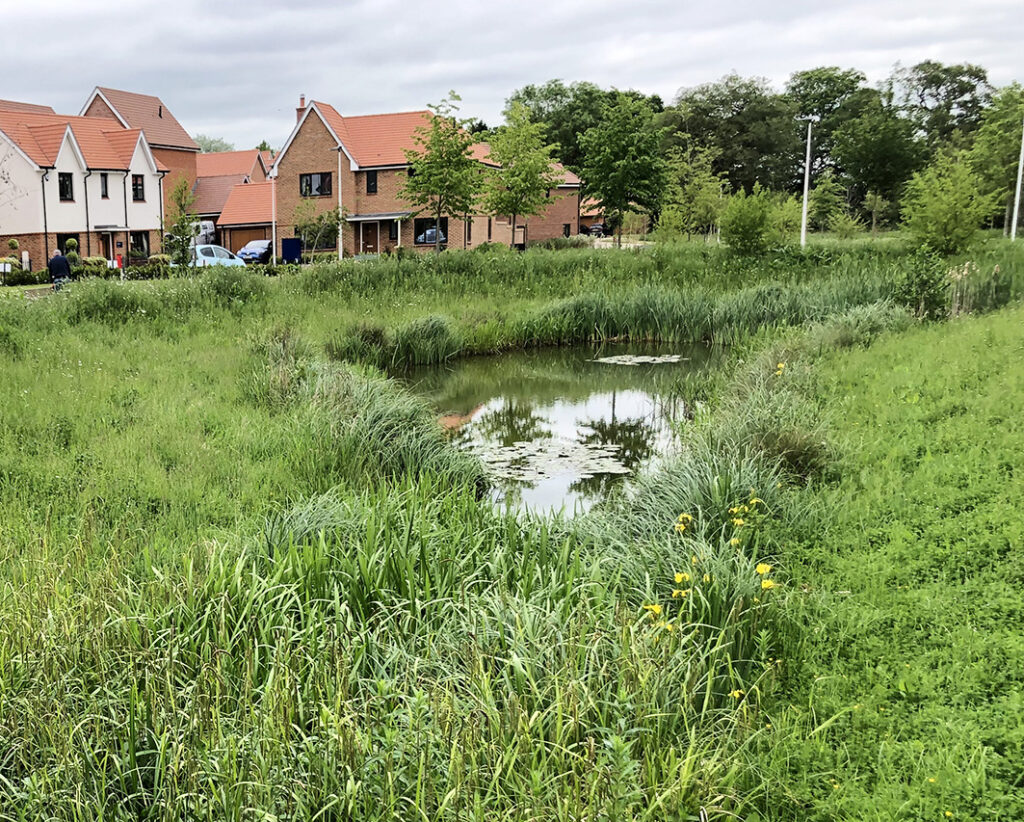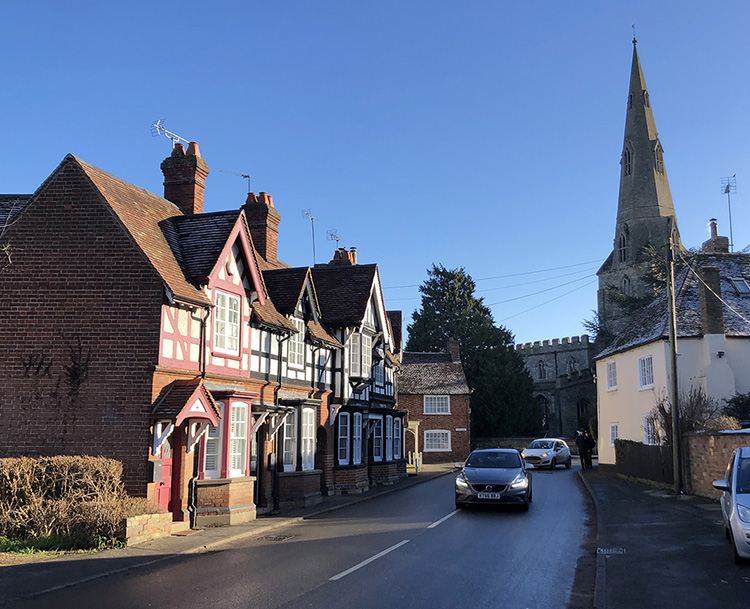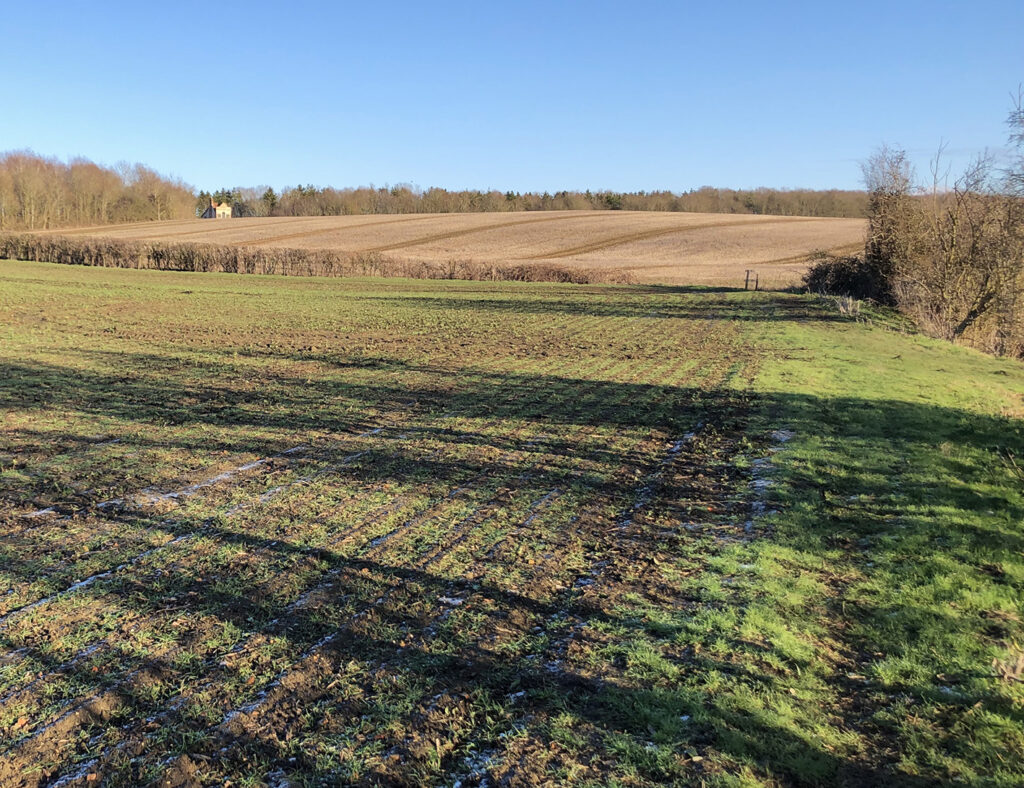FLOOD RISK & DRAINAGE
The proposed site falls from north to south. There are multiple ditch networks located around the site area. It is proposed that one of the existing ditch networks located within the site will be redirected and conveyed through a proposed swale before connecting to the ditch along the southern boundary of the site. Surface water flows generated by the site will be conveyed to five attenuation basins across the site. The first attenuation basin proposed in the northwest corner of the site will outfall to a ditch located along Stow Road. The three attenuation basins located along the southern edge of the site will outfall into the existing ditch along the southern boundary.

The fifth attenuation basin located in the southeast corner of the site will outfall into the ditch within the eastern central part of the site which in turn connects into the southern boundary ditch. Discharge rates into the ditch networks have been restricted to the QBAR Greenfield Rate of 10.2l/s.
A total storage volume of 5,068.93m3 will be required within the attenuation basins to accommodate for all events up to and including the 1 in 100-year plus 40% climate change event. Suitable treatment of surface water flows will be provided for in accordance with the relevant guidance.
We are aware through the public consultation already undertaken that the surrounding areas are at times subject to surface water run-off and therefore the proposed drainage solutions have been carefully considered to enable the existing situation to be improved as a result of the development.
Foul drainage from the site will discharge into the existing Anglian Water foul drainage network located within Kimbolton to the south of the site. In line with the requirements of the Water Industry Act, Anglian Water will be required to ensure suitable capacity is made available.

